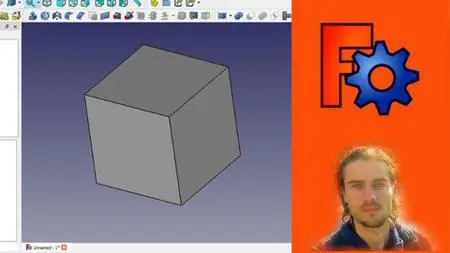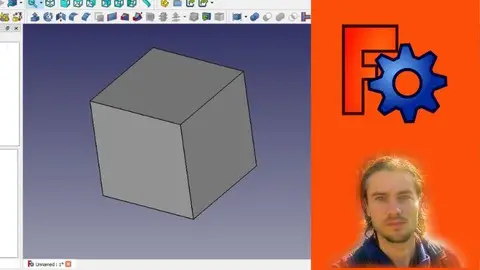Freecad 3D Modeling
Published 7/2022
MP4 | Video: h264, 1280x720 | Audio: AAC, 44.1 KHz
Language: English | Size: 4.83 GB | Duration: 11h 16m
Published 7/2022
MP4 | Video: h264, 1280x720 | Audio: AAC, 44.1 KHz
Language: English | Size: 4.83 GB | Duration: 11h 16m
Free parametric modeling convert 2D project in 3D models and more
What you'll learn
Understand workbenches
Understand 3D workspace
Use workbenches depending of using
Navigate in 3D space
Create selections
Start with part workbench
Create shapes
Edit shapes
Associate shapes
Start with part sketcher workbench
Use sketch on different planes
Use drawing tools
Apply constraints
Start with part design workbench
Understand use of sketches to create 3D model
Create extrusions
Create holes
Create loft
Create sweep
Add fillet
Add chamfer
Add thinkness
Apply repetitions features
Add textures
Start renders
Create surfaces
Start with techdraw workbench
Create 3D models with shapes
Create 3D models with sketches
Requirements
You need to download Freecad
Description
Freecad softwareFreecad is an open source 3D modeling software. It is free and it allows you to convert 2D projects into 3D models. The strength of Freecad is based on an advanced sketching system, with many features. This system transform sketches to life. Based on a workbench system, it is possible to navigate between several workbenches quickly, to optimize the models. Workbenches make it possible to create primitive shapes to make simple 3D models, while others are based on sketches to make complex models of incomparable precision. Freecad is one of the best free tools for working on 2D sketches, and converting them to 3D. It is also possible to work on the architecture, improve a rendering, or even manage the printing parameters for a 3D printer.Why use Freecad?- It is completely free- It is a software with many features- It is possible to work on parametric shapes- It is possible to create sketches- The sketch system is very complete- It is possible to convert a sketch into a 3D model for printing- Complementary workbenches can be installed to optimize designsTraining courseIn this training you will learn how to use Freecad from scratch. At the end of the course, you will be able to master the main features of Freecad. In this course, we will focus on the main workbenches, namely the Part workbench and the Part Design workbench, but we will also see complementary features located in other workbenches. These workbenches will allow you to create all your projects in 3D. Learning the dashboard, mastering navigation, understanding tools, features, sketches, that is you will learn in this course. Many exercises are also present to put the features into practice. Thus, creations of various objects will be proposed.
Overview
Section 1: Introduction
Lecture 1 Introduction
Section 2: Start with Freecad
Lecture 2 Download software
Lecture 3 Manage dashboard
Lecture 4 Edit preferences
Lecture 5 Create document
Lecture 6 Export model
Lecture 7 Start workbench
Section 3: Part workbench basics
Lecture 8 Part workbench
Lecture 9 Master navigation
Lecture 10 Edit display
Lecture 11 Master selections
Lecture 12 Create shapes part 1
Lecture 13 Create shapes part 2
Lecture 14 Create primitives
Lecture 15 Use shape builder
Lecture 16 Use gizmo
Lecture 17 Transform objects
Section 4: Part workbench master main features
Lecture 18 Create extrusions
Lecture 19 Create revolutions
Lecture 20 Create mirror
Lecture 21 Create fillet
Lecture 22 Create chamfer
Lecture 23 Create face
Lecture 24 Create ruled surface
Lecture 25 Create loft
Lecture 26 Create sweep
Lecture 27 Create offset
Lecture 28 Add thickness
Lecture 29 Create cut
Lecture 30 Create sections
Lecture 31 Projection on surface
Lecture 32 Create compounds
Lecture 33 Boolean operations
Lecture 34 Join objects
Lecture 35 Add colors
Lecture 36 Add measures
Section 5: Part workbench trainings
Lecture 37 Create sofa part 1
Lecture 38 Create sofa part 2
Lecture 39 Create bed part 1
Lecture 40 Create bed part 2
Lecture 41 Create potting table part 1
Lecture 42 Create potting table part 2
Section 6: Sketcher workbench
Lecture 43 Sketcher workbench
Lecture 44 Edit grid
Lecture 45 Master drawing tools part 1
Lecture 46 Master drawing tools part 2
Lecture 47 Apply constraints part 1
Lecture 48 Apply constraints part 2
Lecture 49 Edit constraints
Lecture 50 Use construction geometry
Lecture 51 Use external geometry
Section 7: Part design workbench master features
Lecture 52 Part design workbench
Lecture 53 Add primitives
Lecture 54 Create extrusions
Lecture 55 Add revolutions
Lecture 56 Add thickness
Lecture 57 Create draft
Lecture 58 Create additive loft
Lecture 59 Create additive pipe
Lecture 60 Create additive helix
Lecture 61 Add fillet
Lecture 62 Add chamfer
Lecture 63 Apply mirror
Lecture 64 Apply linear pattern
Lecture 65 Apply polar pattern
Lecture 66 Apply multiple transformations
Lecture 67 Create boolean operations
Lecture 68 Create datum plane
Lecture 69 Add texture
Section 8: Part design workbench manage contruction tree
Lecture 70 Manage construction tree part 1
Lecture 71 Manage construction tree part 2
Lecture 72 Edit display properties
Section 9: Part design workbench trainings
Lecture 73 Create bench part 1
Lecture 74 Create bench part 2
Lecture 75 Create bench part 3
Lecture 76 Create bench part 4
Lecture 77 Create log storage part 1
Lecture 78 Create log storage part 2
Lecture 79 Create wrench part 1
Lecture 80 Create wrench part 2
Lecture 81 Create industrial object part 1
Lecture 82 Create industrial object part 2
Lecture 83 Create support with thread part 1
Lecture 84 Create support with thread part 2
Section 10: Create curved surface
Lecture 85 Curved surface example 1
Lecture 86 Curved surface example 2
Lecture 87 Curved surface example 3
Section 11: Techdraw workbench
Lecture 88 Techdraw workbench
Lecture 89 Display drawings
Lecture 90 Add dimensions
Lecture 91 Edit drawings
For people who want to start 3D modeling,For people who want to create 3D models,For people who want to create 3D models for 3D printer



