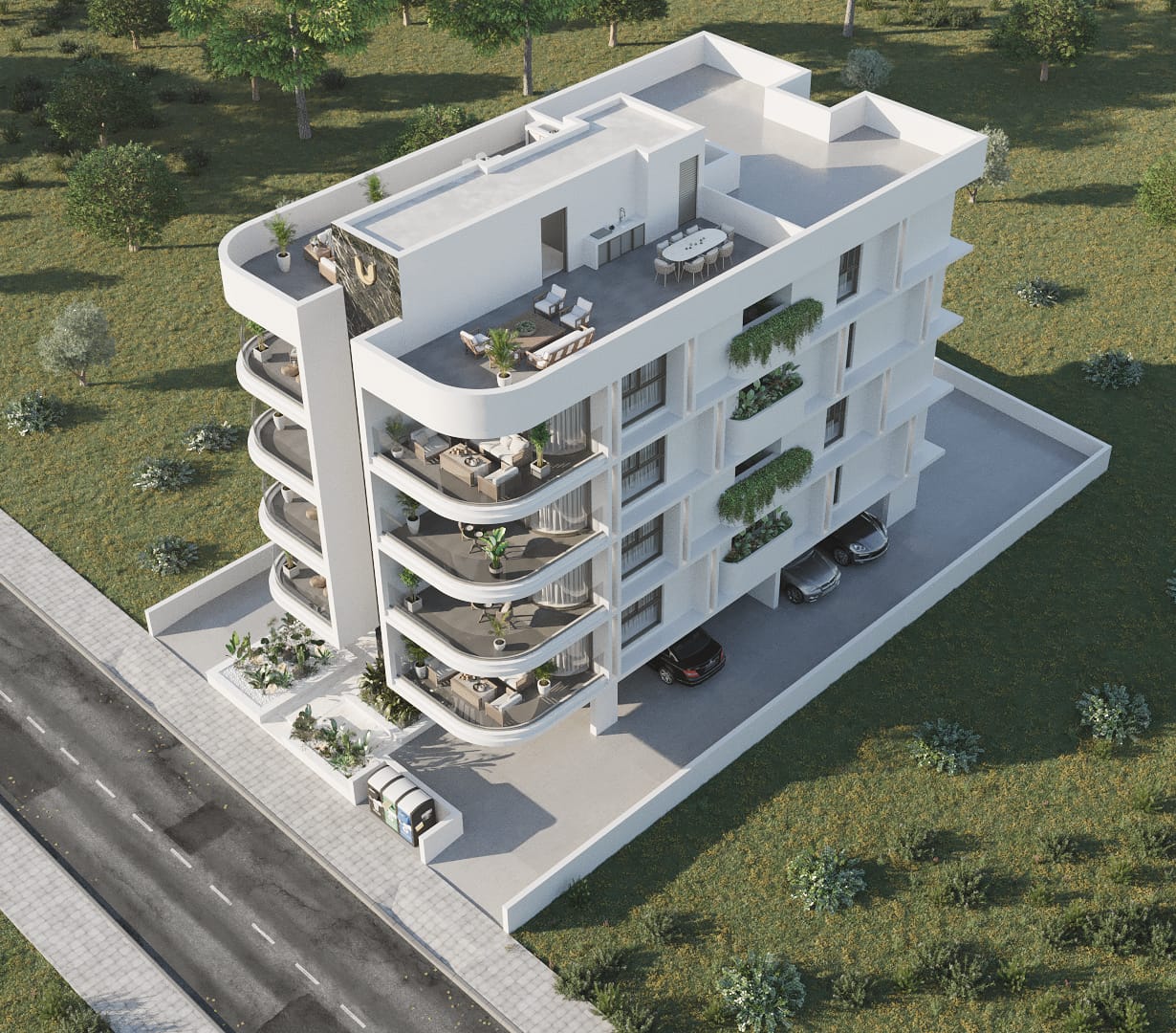Autodesk Navisworks Manage 2025 (x64) Multlingual | 5.4 GB
Navisworks® project review software products enables architecture, engineering, and construction professionals to holistically review integrated models and data with stakeholders to gain better control over project outcomes.
Facilities and features Navisworks Manage Autodesk:
-professional tools for manufacturers and production line engineering
-creation of a special activity or Snty
-geometry can collect and engine project planning software according to the position of project is best to expand your business succeed
-Ability to plan,
-Store and view files NWD and DWF format
-Ability to gather documents,
-very powerful tool for analyzing, communication, help coordinate disciplines, resolve disputes and application projects
-Manage the components of the model using a hierarchy of categories, families, types and examples Revit
-Advanced tools for simulation 5D
-Manage projects
-Integration of factory and workshop
-Utilities for coordination between sectors
-library of ready architectural objects
System Requirements:
OS:Microsoft® Windows® 11, 10, Microsoft Windows 8.1, Microsoft Windows 8 (64-bit) or Microsoft Windows 7 (64-bit) (Service Pack 1) Home Basic, Home Premium, Professional, Enterprise, or Ultimate (recommended)
CPU:Intel® Pentium® 4 or AMD Athlon™ 3.0 GHz (or higher) with SSE2 technology
RAM:2 GB RAM (minimum)
Disk space:15 GB free disk space for installation
Graphics:Direct3D 9® and OpenGL® capable graphics card with Shader Model 2 (minimum)
Display:1280 x 800 VGA display with true color (1920 x 1080 monitor and 32-bit video display adapter recommended)
Home Page - https://www.autodesk.com/



